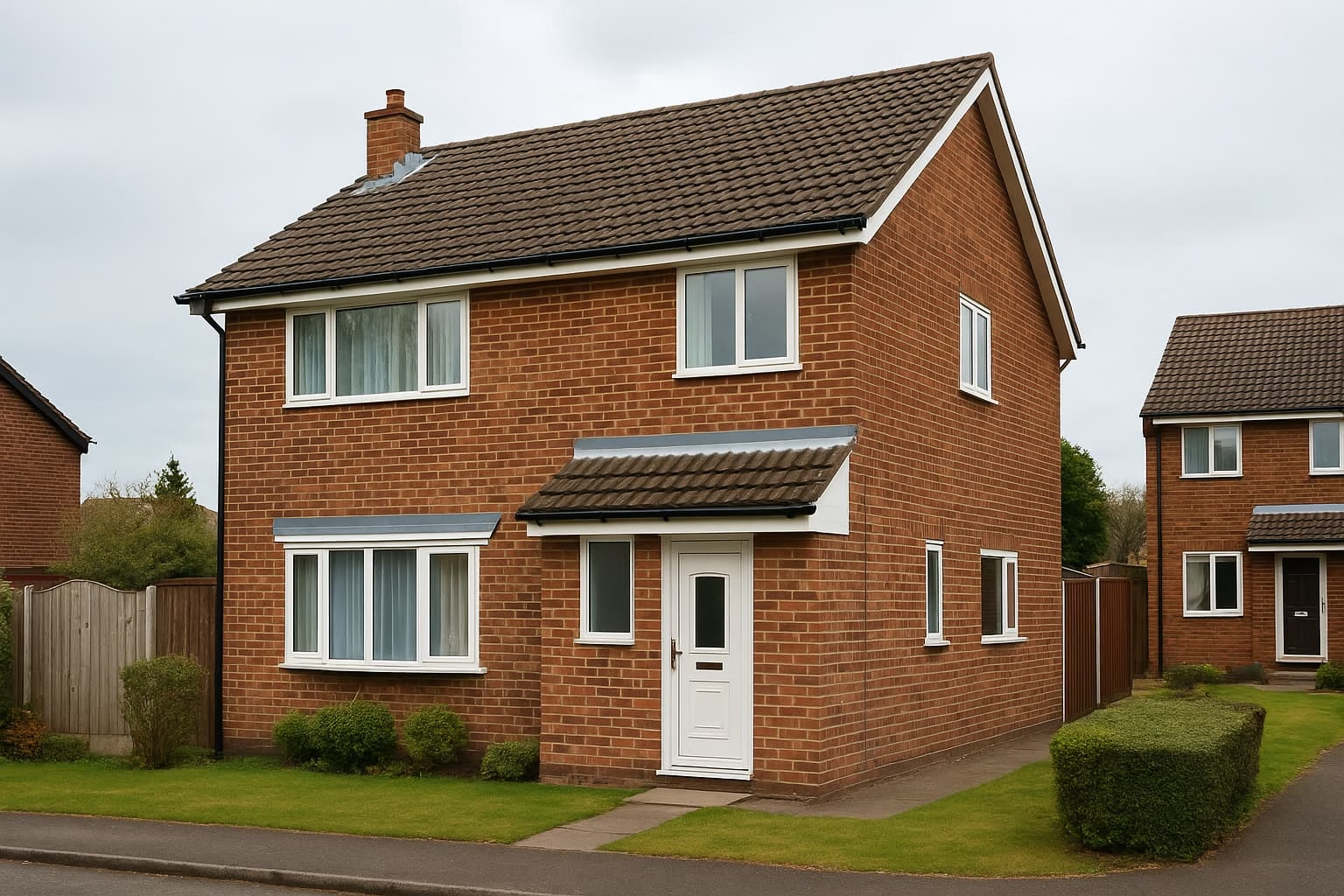What Size Heat Pump Do I Need in the UK? A Complete Sizing Guide
Switching to a heat pump is one of the best ways to cut carbon emissions, lower heating bills, and future-proof your home against rising energy costs. But one question nearly every UK homeowner asks before making the leap is:
“What size heat pump do I need?”
Getting the size right is crucial – too small and your home won’t stay warm in winter; too large and your system could short-cycle, waste energy, and cost more than necessary. This guide explains exactly how heat pump sizing works, what affects it, and how to choose the perfect system for your home.
Why Heat Pump Size Matters
The “size” of a heat pump doesn’t refer to its physical dimensions, but to its heating capacity, measured in kilowatts (kW).
In simple terms, this tells you how much heat the unit can produce.
- An undersized heat pump will struggle to heat your home efficiently, leading to higher bills and colder rooms.
- An oversized heat pump will turn on and off frequently (a process called short cycling), wasting energy and reducing lifespan.
A properly sized system will operate efficiently and maintain comfort all year round – saving you money while reducing your carbon footprint.
Typical UK Heat Pump Sizes
Most domestic air source heat pumps (ASHPs) in the UK range from 4 kW to 16 kW, depending on home size and insulation.
Here’s a general idea:
| Home type | Typical floor area | Insulation level | Approx. heat pump size (kW) |
|---|---|---|---|
| 1–2 bed flat / small terrace | Up to 80 m² | Good | 3 – 5 kW |
| 3 bed semi-detached | ~100 m² | Average | 5 – 8 kW |
| 4 bed detached | ~150 m² | Average | 8 – 12 kW |
| Large / poorly insulated home | 180 m² + | Poor | 12 – 16 kW + |
💡 Rule of thumb: 50 W per square metre for a well-insulated property.
These numbers are ballpark only – every home is unique. The only way to determine your exact requirement is through a professional heat-loss survey.
Key Factors That Affect Heat Pump Size
Several elements determine the right heat pump capacity for your property:
Example: Heat Pump Sizing in Practice

Let’s take a typical example:
3-bed semi-detached, built 1980s, 100 m² floor area, moderate insulation
- Heat loss: approx. 6 kW
- Recommended heat pump: 7 kW air source unit
- Upgrade insulation (loft + walls): can reduce required size to ~ 5 kW
- Result: smaller unit, lower running cost, improved efficiency
Fairway Energy’s team routinely performs detailed heat-loss assessments like this before installation, ensuring every system is right-sized for maximum comfort and efficiency.
Avoid These Common Sizing Mistakes
- Guessing based on boiler size – Gas boilers are designed for quick heat at high temperatures, so their output isn’t a good comparison.
- Ignoring insulation upgrades – A small investment in insulation can allow a smaller (cheaper) heat pump and better performance.
- Choosing “bigger is better” – Oversized systems short-cycle, waste electricity, and wear out faster.
- Skipping the heat-loss survey – Always ask your installer to show their heat-loss calculations and design temperature assumptions.
How a Professional Heat-Loss Survey Works
A qualified installer calculates the total heat loss for each room, considering:
- Wall, floor, roof insulation U-values
- Window areas and glazing type
- Air infiltration and ventilation
- Local design temperature
The result is a kW figure per room, adding up to the total system size required.
This process ensures your heat pump maintains ideal performance across the UK’s varying weather conditions.
Improving Efficiency Beyond Sizing
Once you have the right system size, maximise efficiency by:
- Lowering flow temperatures
- Using smart controls and weather compensation
- Combining with solar PV or battery storage
- Keeping filters and coils clean with regular servicing
Together, these steps can boost your heat pump’s Seasonal Coefficient of Performance (SCOP) and cut your running costs.
FAQs
Usually around 5–8 kW, depending on insulation and layout.
Final Thoughts
Sizing your heat pump correctly is the key to comfort, efficiency, and savings.
While online estimates are a useful starting point, only a detailed heat-loss calculation can provide the right answer.

Gary is the Operations Manager at Fairway Energy and a specialist in renewable energy and technology, with over 15 years’ experience. He has in-depth expertise in energy-efficient measures for residential properties and UK government-backed grant schemes and funding.
