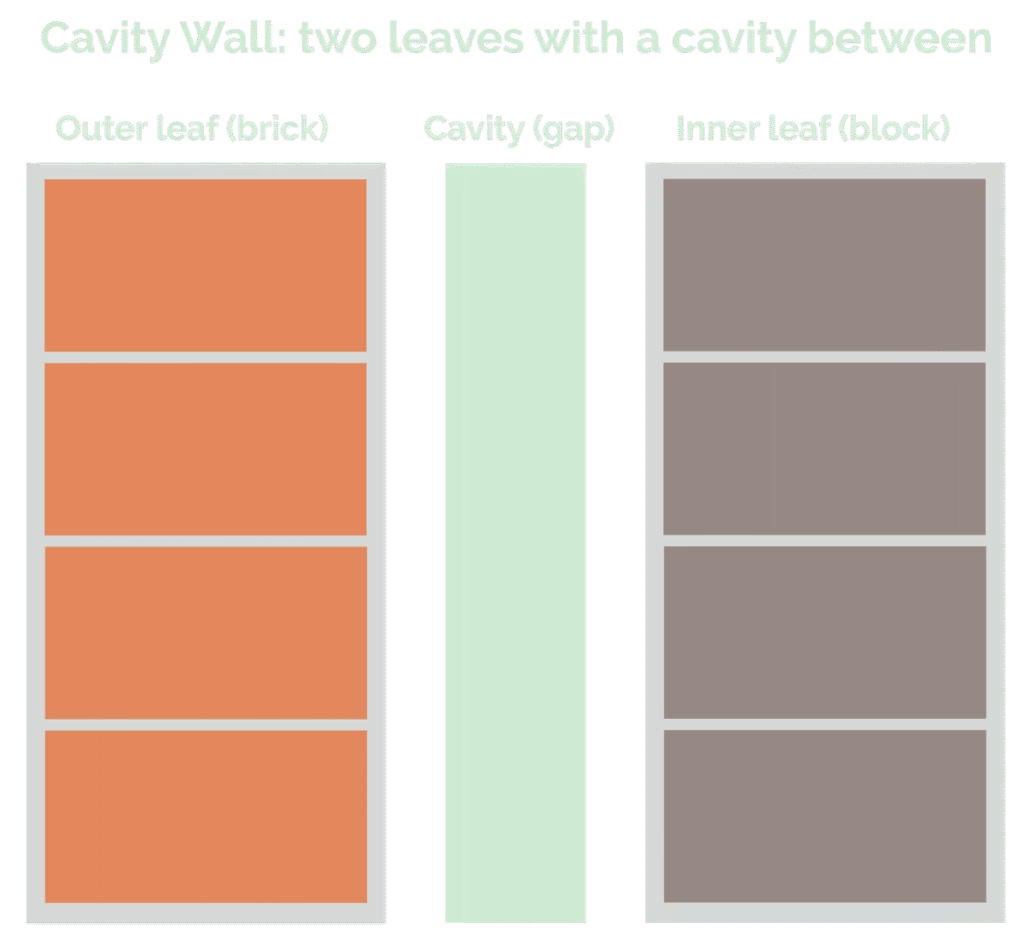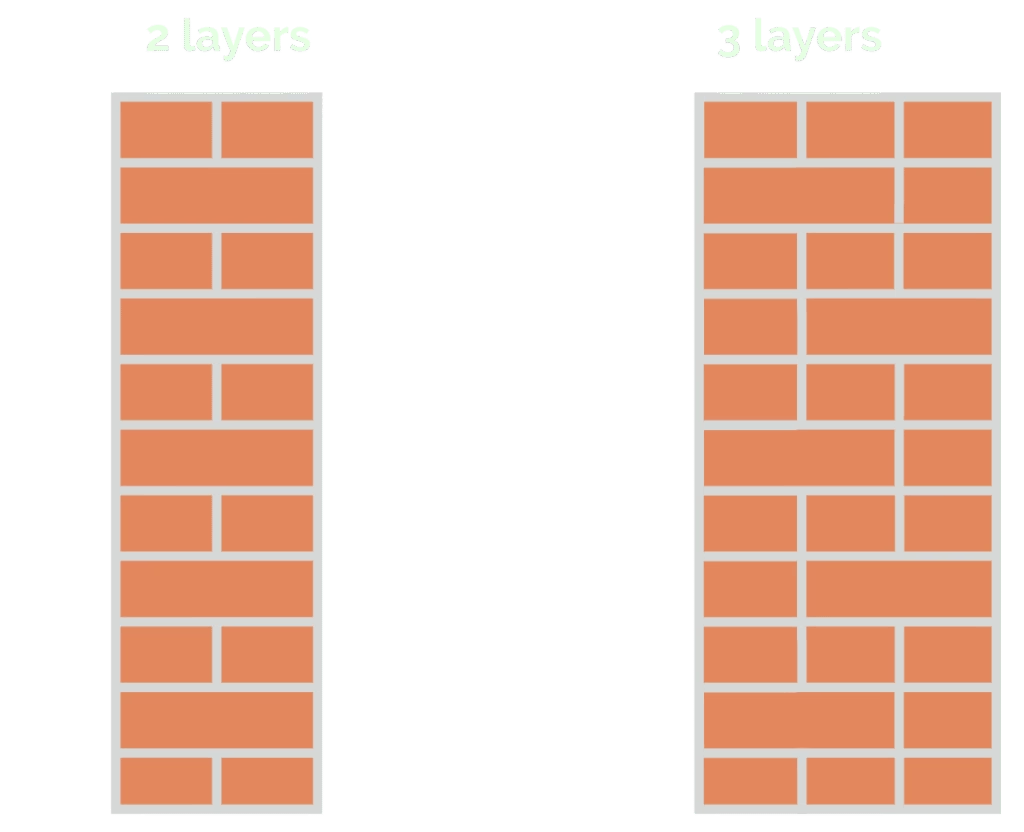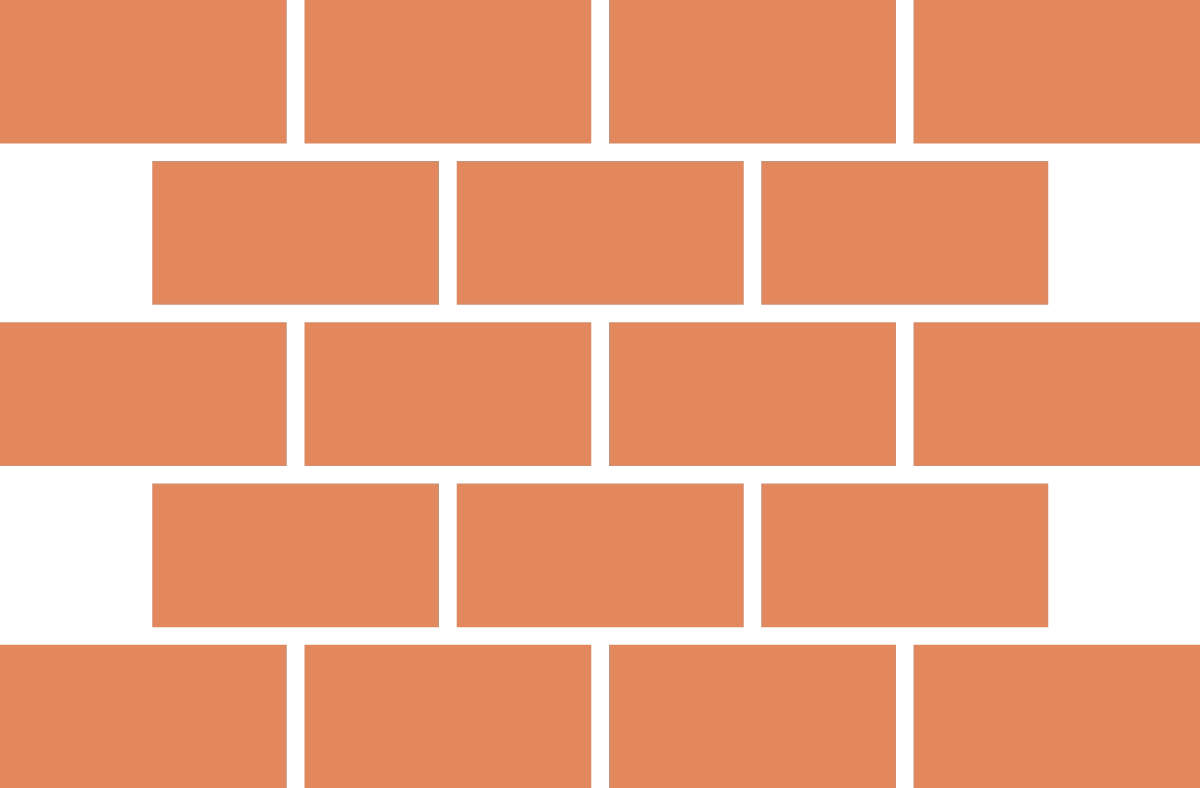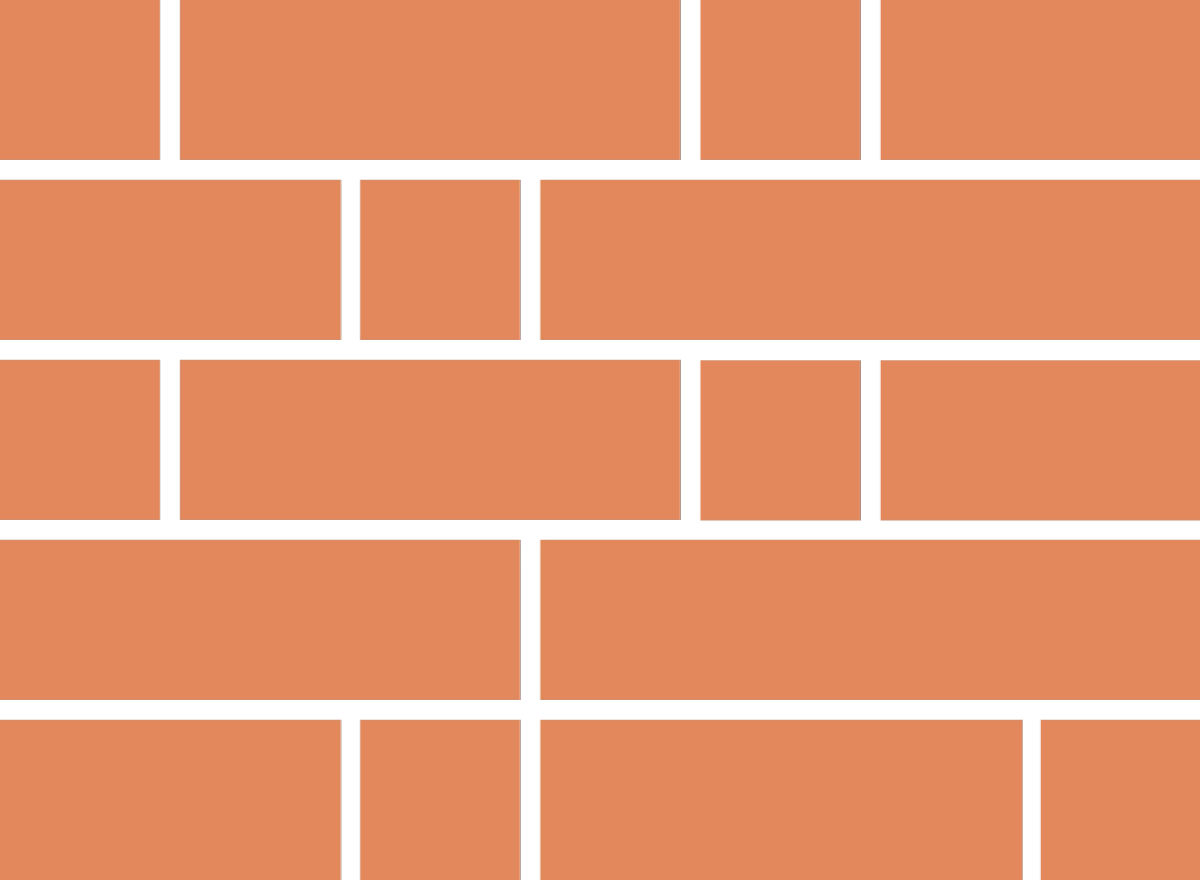How to Tell if You Have a Cavity Wall or a Solid Wall
If you are planning home insulation, improvements, or even buying or renting a property, it’s important to know what type of wall construction your house has – it can also impact what measures you can receive via the ECO4 scheme. In the UK, most homes are built with either cavity walls or solid walls, and being able to identify the difference will help you make informed decisions about energy efficiency, maintenance, and costs.
In this guide, we’ll explain how to tell if you have a cavity wall and how to tell if you have a solid wall, including simple checks you can carry out yourself.
What Is a Cavity Wall?
A cavity wall is made up of two layers (called “skins” or “leaves”) of brick or block, with a gap – the cavity – between them. This space is often filled with insulation in modern homes, or can be retrofitted in older properties.

Cavity walls became common in the UK from the 1920s onwards, and by the 1980s they were standard in most new homes.
How to Tell if You Have a Cavity Wall
- Brick pattern (bonding):
- Wall thickness: Measure the thickness at a doorway or window. Cavity walls are usually over 260mm thick.
- Property age: Homes built after 1920 are more likely to have cavity walls, especially if built after the 1980s.
- Insulation evidence: Small holes drilled into the mortar may suggest cavity wall insulation has been installed at some point.
What Is a Solid Wall?
A solid wall consists of a single layer (sometimes 2 or 3 layers) of brick or stone, with no cavity inside or between the layers. These were common in the UK up until the 1920s and are often found in Victorian and Edwardian houses.

While solid walls can look charming and characterful, they are generally less energy efficient than cavity walls and can feel colder in winter.
How to Tell if You Have a Solid Wall
- Brick pattern: Check the external brickwork. If you see a mixture of long bricks (stretchers) and short bricks (headers) in a regular pattern, it is likely a solid wall.
- Wall thickness: Solid walls are usually about 225 mm thick for a one-brick wall. Thicker solid walls are multiples of this (e.g. 450 mm for two bricks, 675 mm for three bricks).
- Property age: If your home was built before 1920, especially in older terraced houses, it is more likely to have solid walls.
- Stone construction: If your house is made from stone rather than brick, it is almost always a solid wall.
How To Tell The Difference – Visual Cue
The are clear visual cues looking at the brickwork of your walls to help you identify the type of walls you have on your home.
Cavity Wall
Cavity wall (stretchers only): All bricks are laid lengthways (long side visible). It looks like neat rows of rectangles, no short ends showing.
In a cavity wall, every brick looks long and rectangular.

Solid Wall
Solid wall (headers + stretchers): You’ll see a mix – some bricks show their short end (square-looking) alongside the long ones. This pattern is often called English bond or Flemish bond.
In a solid wall, some bricks look short and almost square because the end is facing you.

Why It Matters
Knowing whether you have a cavity wall or a solid wall is vital for:
- Insulation options – Cavity walls can often be insulated quickly and cost-effectively, while solid walls may need external or internal insulation.
- Energy efficiency – Insulated walls can save hundreds of pounds a year on heating bills, whereas uninsulated properties often lose heat rapidly increasing energy usage.
- Renovation planning – From damp proofing to extensions, your wall type influences building methods and costs.
Quick Comparison
| Feature | Cavity Wall | Solid Wall |
|---|---|---|
| Common in | Post-1920 homes | Pre-1920 homes |
| Wall thickness | 260mm+ | A one-brick wall is 225mm |
| Brick pattern | Stretchers only | Mix of stretchers and headers |
| Insulation | Cavity Wall Insulation | Internal Wall Insulation |
| Energy efficiency | Generally better | Less efficient without insulation |
Conclusion
If you’ve ever asked, “How do I know if I have a cavity wall or a solid wall?”, the answer often lies in the age of your property, the brick pattern, and wall thickness. With a quick inspection, most homeowners can tell the difference without specialist tools.
Understanding your wall type is the first step towards improving your home’s comfort, energy efficiency, and long-term value.
Do you want to check your eligibility for an ECO4 grant?

Gary is the Operations Manager at Fairway Energy and a specialist in renewable energy and technology, with over 15 years’ experience. He has in-depth expertise in energy-efficient measures for residential properties and UK government-backed grant schemes and funding.
